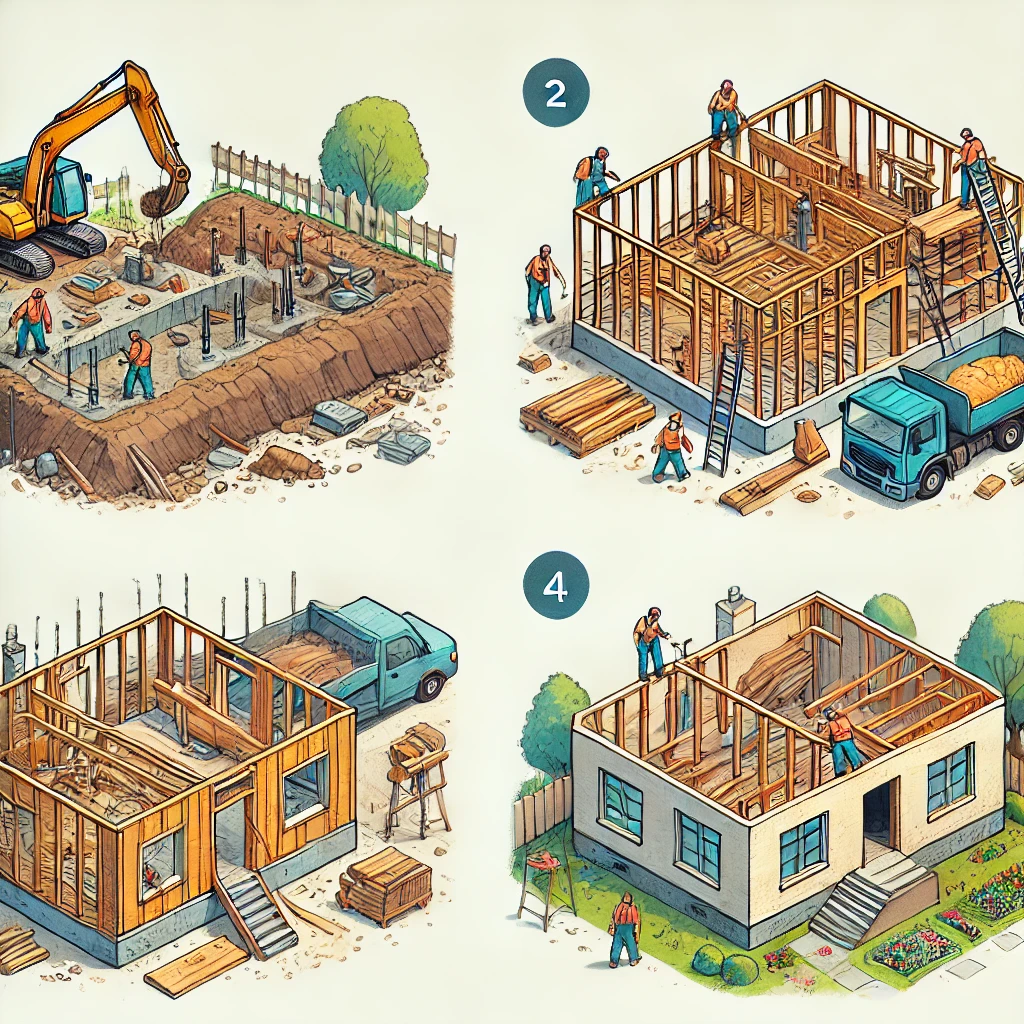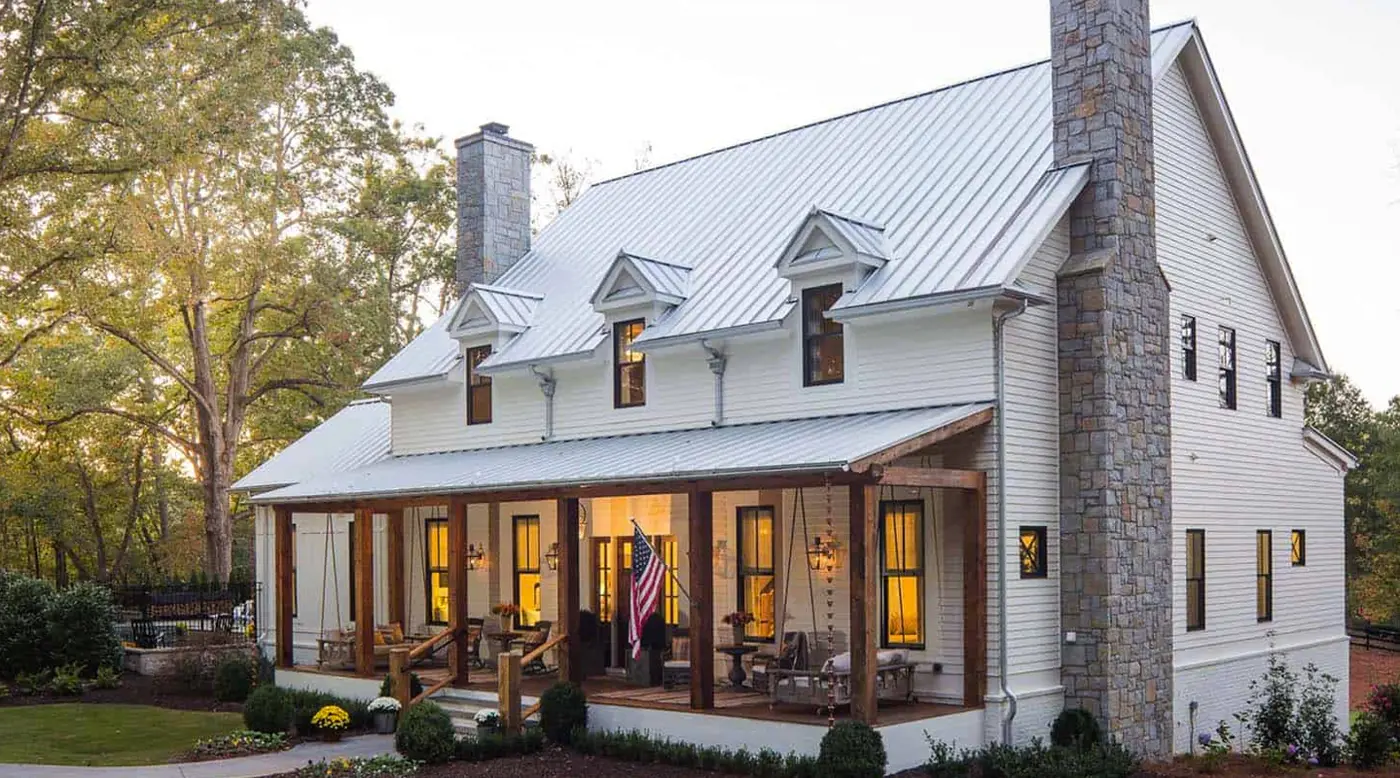When Mark and Sarah stood in an empty lot in early spring 2021, it was hard to imagine that the plot of land would soon become their dream home. After years of saving, endless house hunting, and debating whether to buy or build, they finally decided to take on the challenge of constructing a home from the ground up. Mark had always been intrigued by creating something unique and personalized, while Sarah envisioned how every room should look and feel.
However, as exciting as the idea was, the couple quickly realized that steps of building a house involved many steps—far more than they had ever anticipated. From securing the necessary permits to laying the foundation, each phase required careful planning, coordination with contractors, and, most importantly, patience.
Mark and Sarah’s journey is similar to many others who choose to build rather than buy. In this article, we’ll explore the various steps of building a house, from the initial concept to the moment you finally walk through the front door. We’ll look at current market trends and statistics to comprehensively overview the home-building process.
Step 1: Planning and Pre-construction
Thorough planning is crucial before breaking ground. Ideas turn into concrete, figurative, and literal plans in this initial stage.
Budgeting and Financing
The first step in any home-building project is determining your budget. According to the National Association of Home Builders (NAHB), the average cost to build a home in the U.S. was $446,000 in 2023. This figure includes construction, permits, land, and miscellaneous expenses. [Source: NAHB 2023 Cost of Construction Survey]
Once you’ve established a budget, securing financing comes next. Most people obtain a construction loan, which covers the cost of building the house. This type of loan is generally more complex than a traditional mortgage since it is distributed in phases as the construction progresses.
Finding Land
Choosing the right plot of land is just as important as designing the home itself. Location, size, zoning laws, and utilities significantly affect how the building process unfolds. Urban plots may have challenges different from those in rural areas, such as stricter building codes or utility access limitations.
Hiring an Architect and Contractor
At this stage, many homeowners hire an architect or a home designer to draw up blueprints for the house. This is where the vision of the home starts to take shape, from the number of bedrooms and bathrooms to the style of the kitchen and layout of the living spaces.
Additionally, choosing the right contractor or home builder is vital. As of 2023, approximately 87% of new single-family homes in the U.S. were built by contractors or professional builders. [Source: U.S. Census Bureau, 2023 Housing Market Report]
Once the plans are finalized, they must be submitted to local authorities for approval and permits. Obtaining these permits ensures that your project complies with zoning laws, building codes, and safety regulations.
Step 2: Site Preparation and Foundation
After all the paperwork is in order, the physical construction begins. The first phase of the actual building is preparing the site.
Clearing and Excavation
The land is cleared of any debris, trees, or obstacles. Excavation work ensures a level foundation, often including digging trenches for water, gas, and electricity utilities. The terrain must be stable, and sometimes soil tests are conducted to ensure it can support the foundation.
Laying the Foundation
The foundation is the base upon which your house will stand, so getting this step right is crucial. Most homes in the U.S. use one of three foundations: slab, crawl space, or full basement.
In 2023, 54% of new homes in the U.S. were built with slab foundations, primarily in warmer climates where deep frost isn’t a concern. [Source: NAHB Foundation Survey, 2023] The process involves pouring concrete and installing steel reinforcements to ensure the foundation is stable and durable.
Step 3: Framing
Once the foundation is in place, framing begins. This step involves building the skeleton of the house.
Erecting the Structure
The walls, floor, and roof trusses are constructed using wooden beams or steel, depending on the design. This phase usually moves quickly and is often the most exciting for homeowners, as they can see the shape of their future home. The windows and doors are also framed during this stage.
Roofing and Sheathing
Once the walls are up, the next step is installing the roof. Roofing materials, such as shingles or tiles, are added, and an external layer of plywood sheathing is installed to protect the house from the elements. This is often called “drying in,” meaning the home is protected from rain, snow, and other weather conditions.
At this stage, 36% of homes in 2022 used energy-efficient materials in their roof construction, a growing trend due to concerns about rising energy costs and environmental impact. [Source: U.S. Department of Energy, 2022 Green Building Trends Report]
Step 4: Plumbing, Electrical, and HVAC Systems
Before the walls are closed up, all the internal systems must be installed. These include plumbing, electrical wiring, and the heating, ventilation, and air conditioning (HVAC) systems.
Plumbing and Electrical
The plumbing system involves laying pipes for water and sewage systems, while the electrical system requires wiring for lighting, outlets, and appliances. It’s also crucial to think about energy-efficient upgrades like solar panel installations, which have become more common in the U.S. housing market—9% of new homes in 2023 were built with solar energy systems. [Source: Solar Energy Industries Association (SEIA), 2023 Market Report]
HVAC Installation
The HVAC system is installed to control the heating and cooling of the home. Depending on the climate, homeowners may opt for energy-efficient systems, which are encouraged by federal tax incentives and can lower long-term utility costs.
Step 5: Insulation and Drywall
Insulation is added to keep the house energy efficient with the infrastructure in place. The most common types of insulation used in U.S. homes are fiberglass, foam, and cellulose. Proper insulation is essential to maintaining comfortable indoor temperatures and improving the home’s energy efficiency.
After insulation is installed, drywall is hung, mudded, and sanded to create the interior walls and ceilings.
Step 6: Interior and Exterior Finishes
This is the stage where the home starts to come to life.
Interior Finishes
Floors are installed, whether they are hardwood, tile, or carpeting. Cabinets, countertops, and fixtures in the kitchen and bathrooms are also installed. In 2023, many homes included custom cabinetry and energy-efficient appliances, driven by homeowners’ increasing preference for sustainable living. [Source: Houzz Kitchen Trends Study, 2023]
Exterior Finishes
Simultaneously, exterior finishes such as brick, stucco, or siding are applied to the home’s exterior. Driveways, patios, and landscaping are also completed during this stage, giving the house its final curb appeal.
Step 7: Final Inspection and Walkthrough
Before moving in, the house must pass a final inspection by local authorities to ensure everything complies with building codes. Once approved, the builder will typically conduct a final walkthrough with the homeowner to check for any issues or touch-ups before the house is complete.
Step 8: Move-In Day
After months of planning, construction, and waiting, the day has finally come—move-in! The house has been thoroughly inspected, and the homeowner can start moving furniture and personal belongings.
Conclusion: A Home Worth the Journey
steps of building a house is a complex, often stressful process, but the result is a home perfectly suited to your needs and preferences. Like Mark and Sarah, homeowners who opt for building over buying existing homes get the unique opportunity to see their vision come to life step by step.
While the journey can take anywhere from 7 to 12 months on average, depending on the scope and location of the project, the result is often well worth the time and effort. Whether you dream of a modern minimalist design or a classic colonial, understanding the steps involved can make the process smoother and more rewarding.












 Afrikaans
Afrikaans Shqip
Shqip አማርኛ
አማርኛ العربية
العربية Հայերեն
Հայերեն Azərbaycan dili
Azərbaycan dili Euskara
Euskara Беларуская мова
Беларуская мова বাংলা
বাংলা Bosanski
Bosanski Български
Български Català
Català Cebuano
Cebuano Chichewa
Chichewa 简体中文
简体中文 繁體中文
繁體中文 Corsu
Corsu Hrvatski
Hrvatski Čeština
Čeština Dansk
Dansk Nederlands
Nederlands English
English Esperanto
Esperanto Eesti
Eesti Filipino
Filipino Suomi
Suomi Français
Français Frysk
Frysk Galego
Galego ქართული
ქართული Deutsch
Deutsch Ελληνικά
Ελληνικά ગુજરાતી
ગુજરાતી Kreyol ayisyen
Kreyol ayisyen Harshen Hausa
Harshen Hausa Ōlelo Hawaiʻi
Ōlelo Hawaiʻi עִבְרִית
עִבְרִית हिन्दी
हिन्दी Hmong
Hmong Magyar
Magyar Íslenska
Íslenska Igbo
Igbo Bahasa Indonesia
Bahasa Indonesia Gaeilge
Gaeilge Italiano
Italiano 日本語
日本語 Basa Jawa
Basa Jawa ಕನ್ನಡ
ಕನ್ನಡ Қазақ тілі
Қазақ тілі ភាសាខ្មែរ
ភាសាខ្មែរ 한국어
한국어 كوردی
كوردی Кыргызча
Кыргызча ພາສາລາວ
ພາສາລາວ Latin
Latin Latviešu valoda
Latviešu valoda Lietuvių kalba
Lietuvių kalba Lëtzebuergesch
Lëtzebuergesch Македонски јазик
Македонски јазик Malagasy
Malagasy Bahasa Melayu
Bahasa Melayu മലയാളം
മലയാളം Maltese
Maltese Te Reo Māori
Te Reo Māori मराठी
मराठी Монгол
Монгол ဗမာစာ
ဗမာစာ नेपाली
नेपाली Norsk bokmål
Norsk bokmål پښتو
پښتو فارسی
فارسی Polski
Polski Português
Português ਪੰਜਾਬੀ
ਪੰਜਾਬੀ Română
Română Русский
Русский Samoan
Samoan Gàidhlig
Gàidhlig Српски језик
Српски језик Sesotho
Sesotho Shona
Shona سنڌي
سنڌي සිංහල
සිංහල Slovenčina
Slovenčina Slovenščina
Slovenščina Afsoomaali
Afsoomaali Español
Español Basa Sunda
Basa Sunda Kiswahili
Kiswahili Svenska
Svenska Тоҷикӣ
Тоҷикӣ தமிழ்
தமிழ் తెలుగు
తెలుగు ไทย
ไทย Türkçe
Türkçe Українська
Українська اردو
اردو O‘zbekcha
O‘zbekcha Tiếng Việt
Tiếng Việt Cymraeg
Cymraeg isiXhosa
isiXhosa יידיש
יידיש Yorùbá
Yorùbá Zulu
Zulu